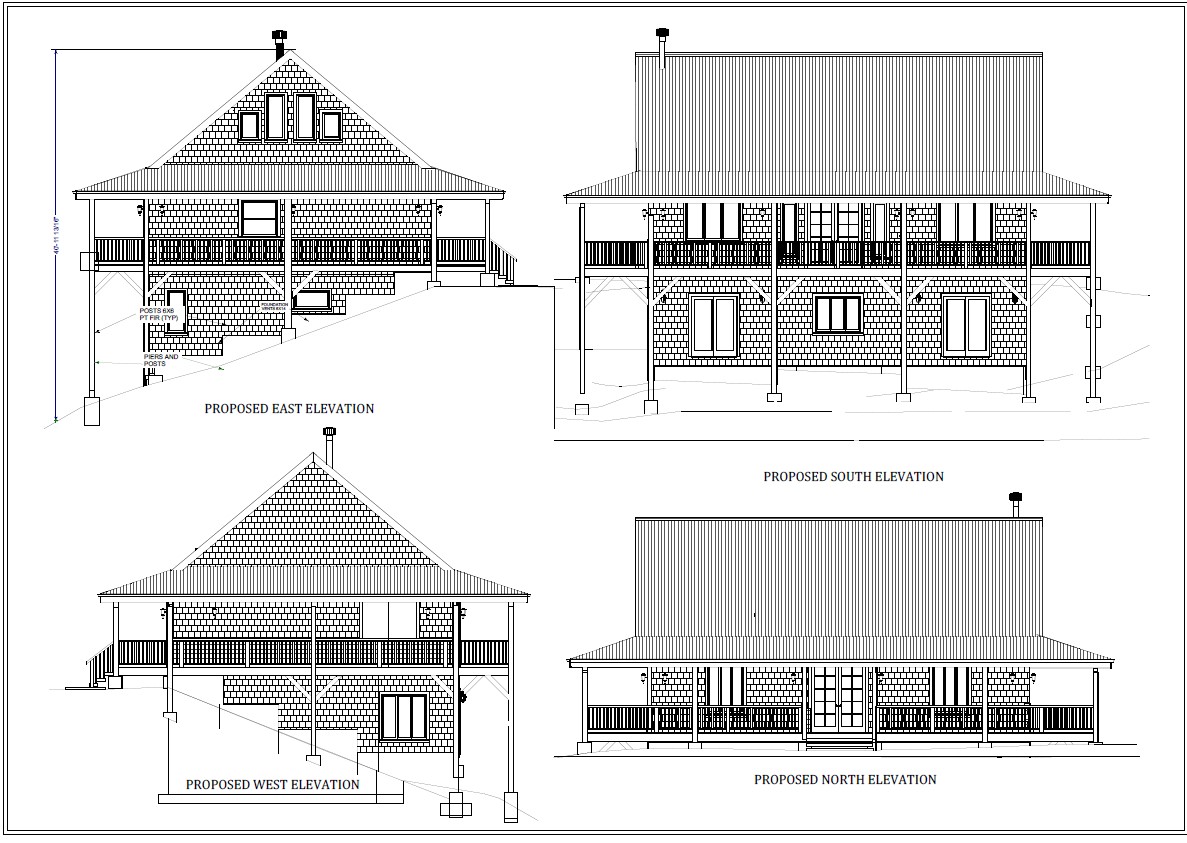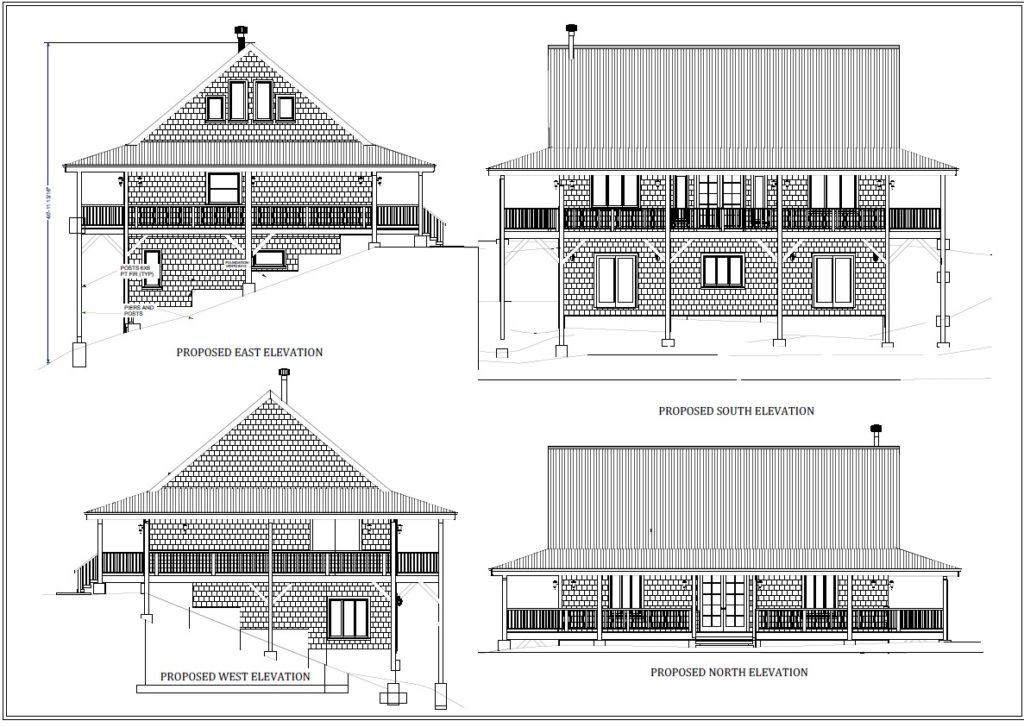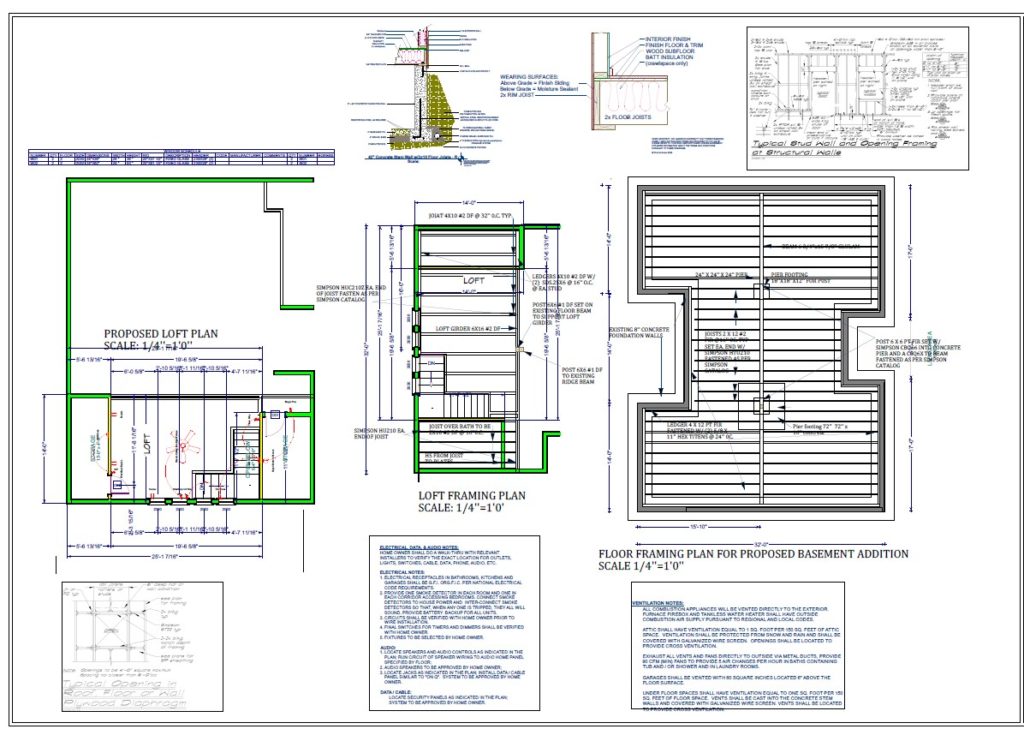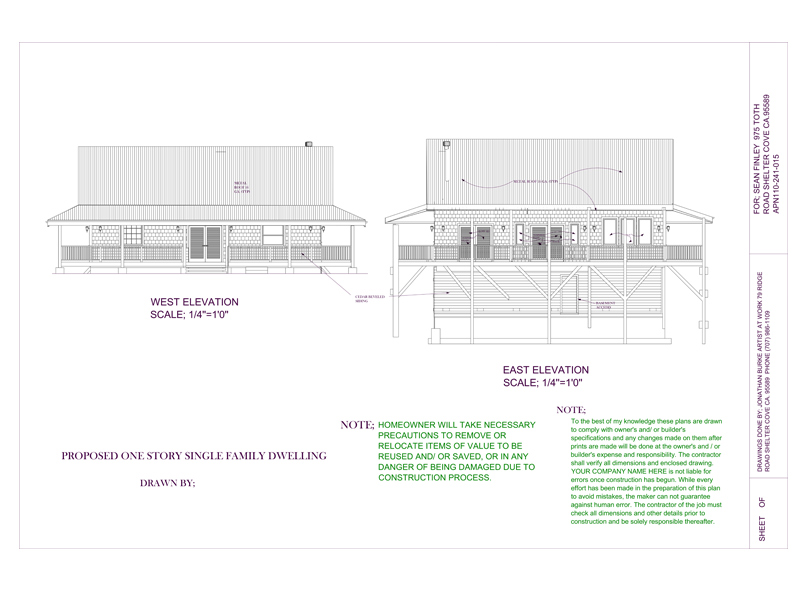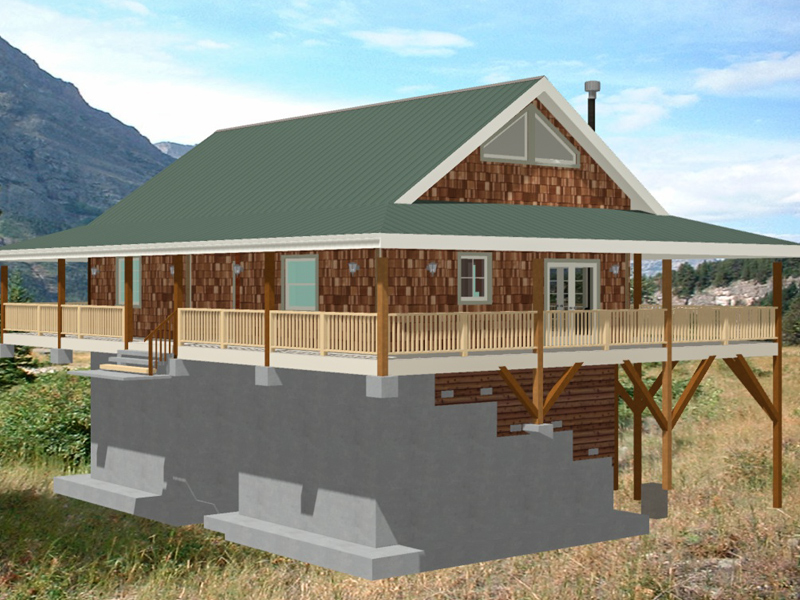Finley house was designed in 2014. the client started to grow a family so he came to me to redesign his home. The house is in it’s final stages of construction.
Project Details
A one bedroom, one bath with a loft-with a living area of 1,448 sq. ft. designed to sit on a lot with a slope. The Exterior is to be shingles and redwood siding. This home has been already began to be constructed, with hopes to finish in the Spring of 2015. The Client wanted an added loft area for his own privacy and work as he is a contractor by trade. The house is designed for solar and a metal roof. Living in Northern California with lots of rain and wind during winter has made metal roofs very popular.

